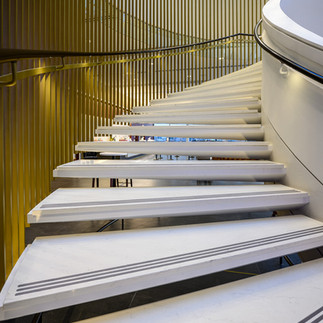SEA-WI Announces Excellence in Structural Engineering Awards - PE wins 2 categories
- kspillane9
- May 23, 2022
- 2 min read
The Structural Engineers Association of Wisconsin (SEAWI) Excellence in Structural Engineering Awards recognize projects demonstrating exceptional innovation, creativity, and constructability.
BMO Tower was awarded in the Project Over $10M in Construction Cost category. This project was managed by Tom Hildebrandt and project engineers were Lucas Marshall and Eric Dohrmann.
BMO Harris was interested in a new, downtown office, but didn’t want to abandon its current location. Irgens, the project developer, conceived the idea of demolishing the existing, drab parking structure and constructing a new parking structure and office tower on the same site.
By all accounts, the owner is thrilled with the final product. The construction of BMO Tower has transformed the intersection of N Water Street and Mason in Milwaukee. Completed in 2020, and located immediately south of iconic City Hall, BMO Tower consists of ½ levels of parking below grade, 1/2 on grade, and an additional 8 levels of parking above grade. All parking levels are framed with post-tensioned, cast-in-place concrete.
Above the parking are an additional 15 levels of compositely framed offices, housing tenants such as BMO Harris Bank, Michael Best & Friedrich LLP, Heartland Advisors, Inc. Andrus, Intellectual Property Law LLP, and Kahler Slater.
The Bradley Symphony Stair was awarded in the Structural Component or System category.
Significant coordination was completed throughout the design phase with both the architect and steel fabricator to achieve the desired look; it was apparent that most connections needed to be welded. These rigid connections provided additional stiffness that aided in the vibrational performance of the stair. This allowed stair components to be built-up shapes from bulk steel. The treads, stringers, and hangers were all prefabricated in this fashion, and while the treads tapered in width and the stringers were on a radius, it was more cost-effective and efficient in material because the shapes used were made of standard materials. (Photo 3)
The bent plate steel treads have a taper to them. Structurally, they thin out along the inside radius and increase in width at the hanger supports to accommodate the curvature of the stair. Architecturally, the underside of the treads uniquely dome out in a continually varying polygonal cross-section. This profile was framed out using light gauge steel to avoid the cost, material, and labor associated with welding the treads into even more complicated built-up shapes.
Congratulations to the entire project team on this recognition!




























Comments